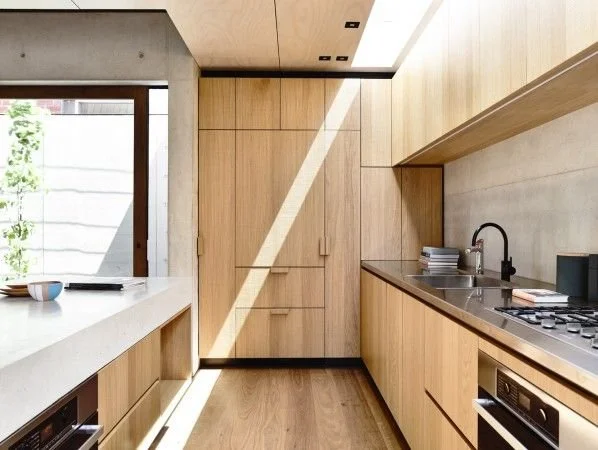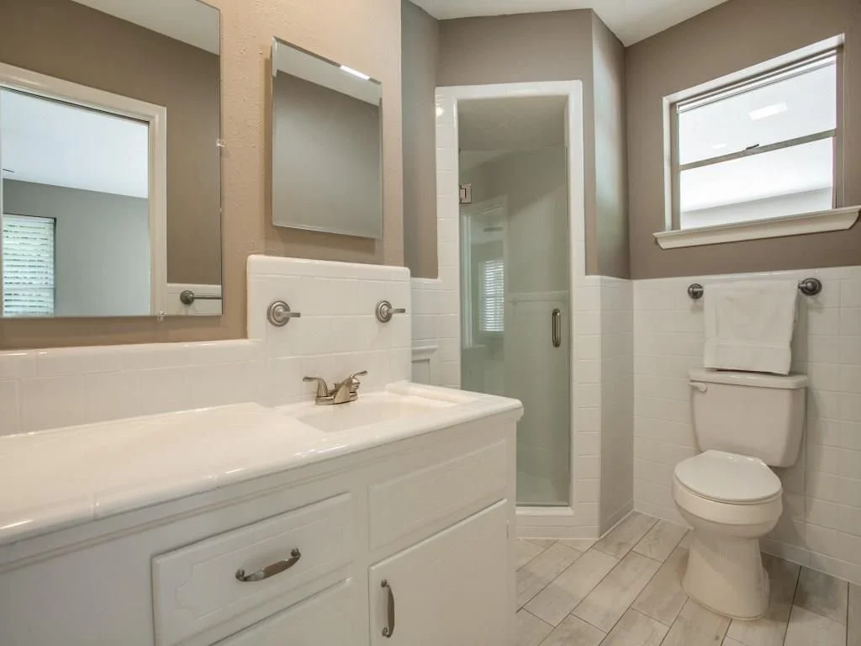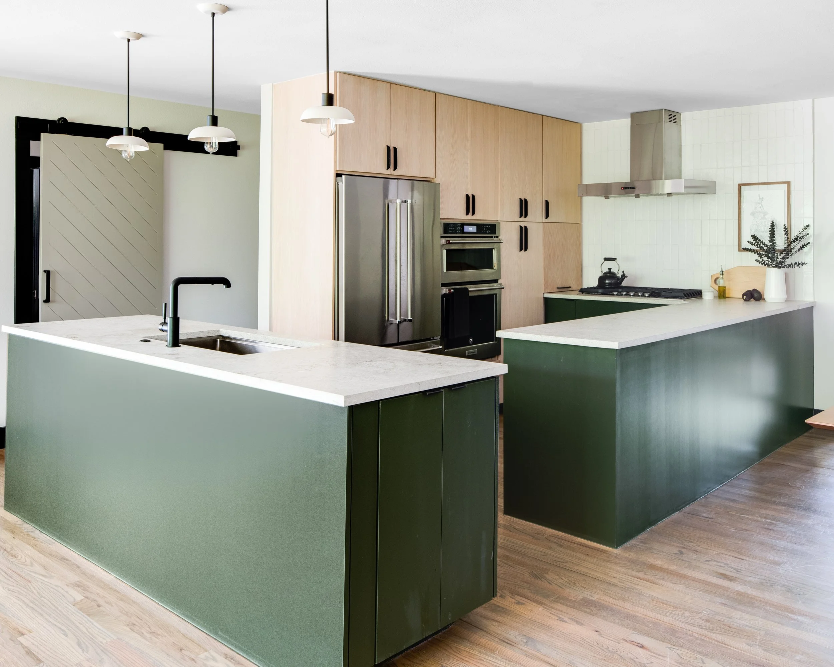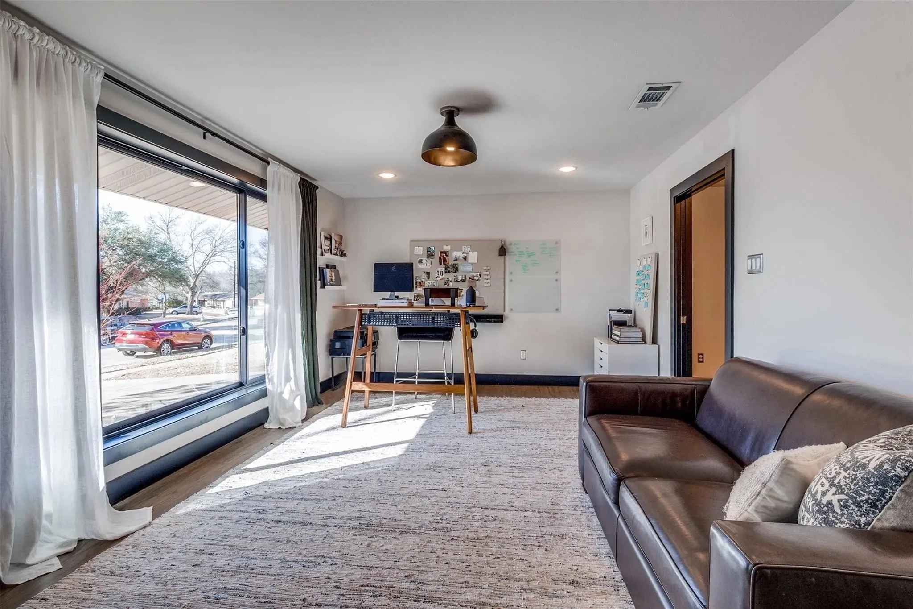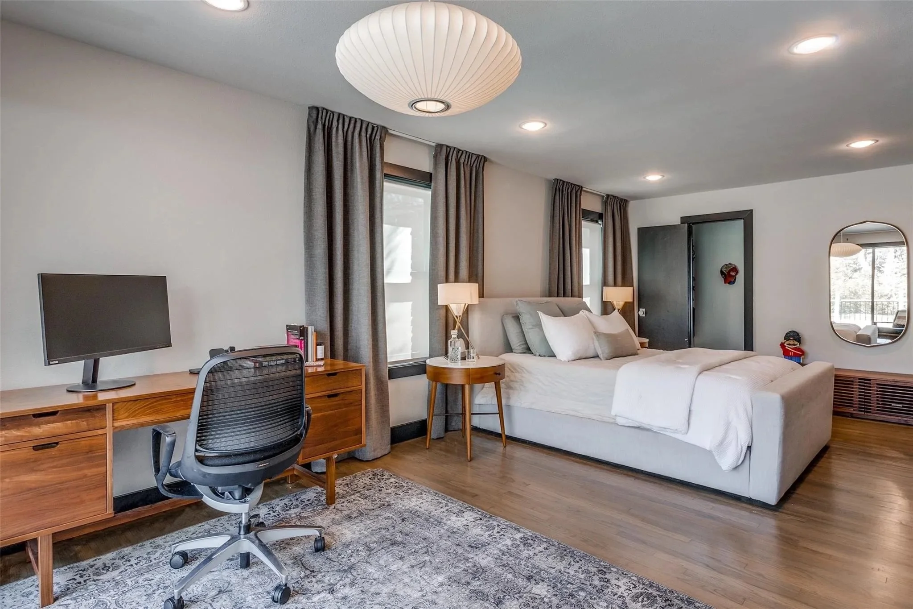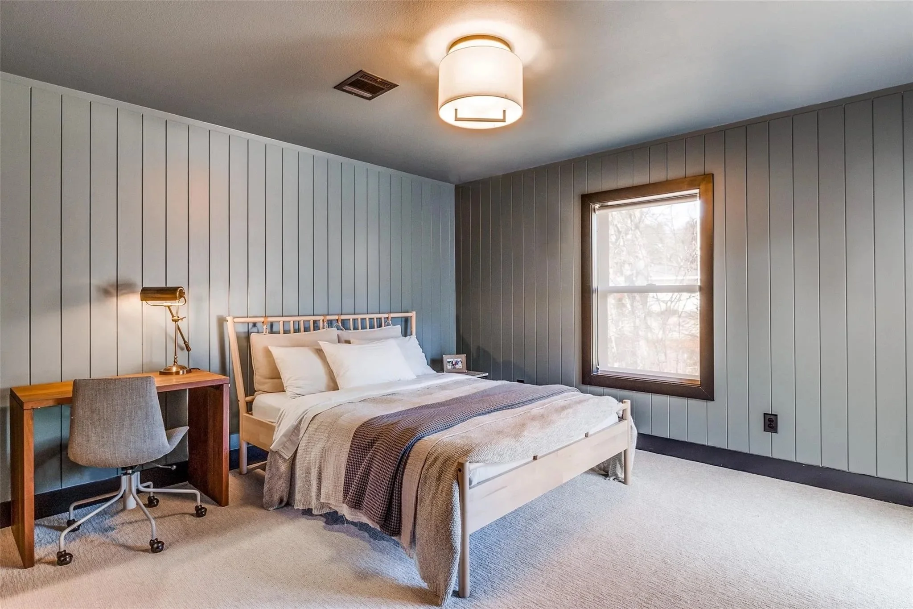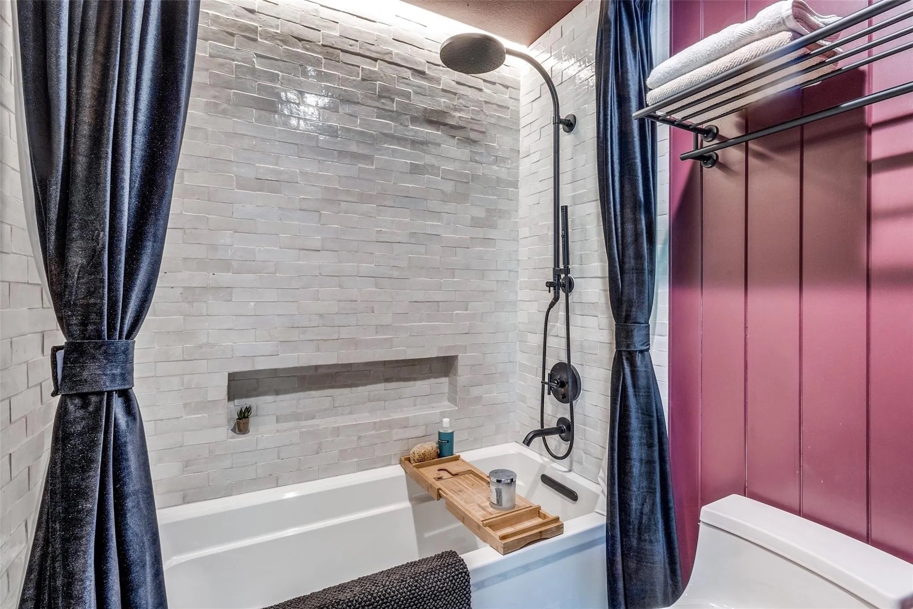Open and bright
Simple minimalism with warmth
A touch of personality
The Before
This 1950’s ranch home had clearly undergone a poor fix and flip prior to our clients purchase of the property. The results were mismatched flooring throughout the living and bedrooms to cover the original damaged oak floors, faux wood floor tiles in the bathrooms and a lot of grey paint over 4 different kinds of wall finishes. What the current state of the house lacked in quality, it made up for with large picture windows and a sunroom that looked out on a private backyard pool (that let in wonderful light) and a floor plan that could not be beat.
The biggest change on the docket was the removal of two of the kitchen walls to completely open the kitchen, dining, and living spaces to one another and extending the back kitchen wall to create a square space at the front of the house that would function as an office and eventually a playroom.
In the primary suite we expanded the size of the bathroom overall by removing a closet to elongate the vanity for dual sinks and created a luxurious sized shower fit with an integrated ledge for plenty of product and a custom sliding door. Separate closets were combined for one larger space with a custom build out that allowed for better furniture placement in the main bedroom.
In the In-law suite we strategically downsized the bathroom to allow for a large storage closet that accommodated a new tankless water heater dedicated to the bathroom and included an oversized spa tub and shower system for a luxe little getaway at home.
These clients having relocated to Dallas knew this was not their forever home, but still wanted to add their own personal touches that wouldn’t affect the ease of selling later on. We focused on making clever choices with paint and splurged on a fun tile for the entryway inspired from their fondness for danish designs.


